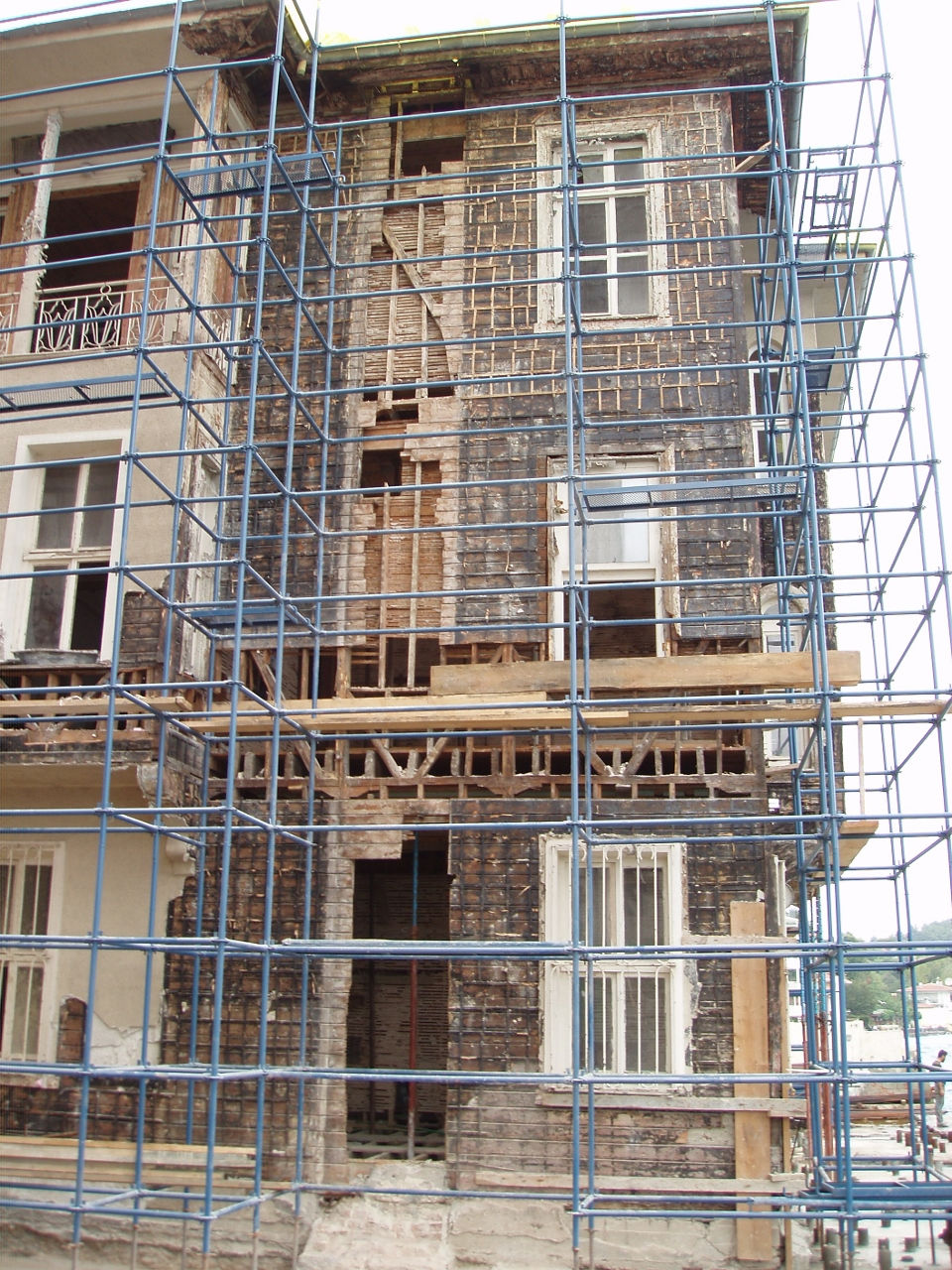Şafak & Ali Kibar Mansion
RUMELIHISARI (2010)

Sonra

Önce

ÇEVRE DÜZENLEMESİ SONRA

ÖZGÜN TARİHİ DUVARIN RESTORASYONU ÖNCE

AHŞAP TAVANLARDA BOYA SÖKÜMÜ


PARÇA TAMİRLERİ

ÖZGÜN TAŞ TEMELİN GÜÇLENDİRİLMESİ VE ASKIYA ALINMIŞ AHŞAP KONSTRÜKSİYON

ÖZGÜN TARİHİ DUVAR RESTORASYONU, DERZ YENİLEMESİ
Mansion ProjectIt was a work that we were very excited about from the very beginning. We did a very detailed study during the project phase. All structural and static problems were identified and corrected by consulting experts. The original details, materials and even the ceilings of the building have been preserved. Every part of it is examined,projected andwas repaired. We have done our best to apply the restoration principles we have been taught here. Owners Yılmaz Becikoğlu and Eray Kapıcıoğlu supported our approach. As a result, we have accomplished a difficult task and together we have turned a Bosphorus Mansion, which has lost many of its qualities, into one of the Pearls of the Bosphorus.
The wooden mansion in Rumelihisarı district was restored without being demolished.
You can review the detailed notes of the restoration we applied in the journal below.
We started preparations for manufacturing during the approval phase of the projects we prepared for the Board and Municipality permits. Detailed work schedule and cost analyzes were made. Some of the teams that will work at the construction site have been determined.
Since the building will be restored without demolition and the ground is weak, ground reinforcement was done first. Then the wooden mansion was stripped step by step, we stored parts to be preserved. We preserved the solid carrier elements in place. Missing elements We have renewed or supplemented using authentic traditional details and materials. We have prepared 1/1 details of the work to be done before each intervention. From time to time, we went below the sea level and made production in water. After repairing the wooden building construction, we cleaned the muhdes reinforced concrete annexes and completed the missing wooden carrier system of the lean with traditional methods. With the breakwater that we specially designed for the seaside, we ensured that the front and the coast were not affected by the waves. We repaired and reused the original doors of the mansion. Wooden joinery was re-manufactured as double glazed and insulated based on the original details. Electrical and mechanical systems have been specially designed against the risk of fire. Controlled systems from a single center, called smart building, were installed. We kept all the modern additions in the classical-looking structure, and evaluated the original service spaces as plumbing chimneys. Preserving the original plan schememansionWe have made it suitable for today's comfort conditions. Protected wood paint suitable for the seaside was used on the façade. The pencil works on the ceilings were made with traditional paints by mixing natural pigments. Single handcrafted ceiling preserved in situ cleaned and repaired.